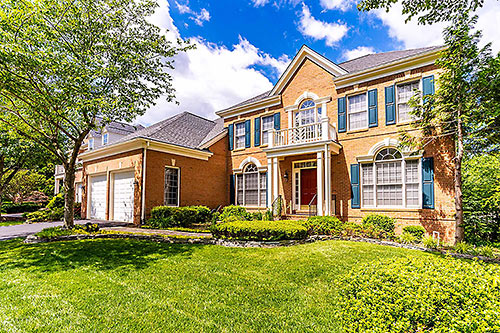This Website is your digital resource for buying and selling homes in the Colorado Springs, CO area with real-time updates of all properties for sale so you have direct access to everything you need to know including all current market statistics and listings.
HOME LISTINGS
List your home with us

EXPLORE OUR NEIGHBORHOODS
MEET MARK
Phone: (719) 388-3030
Email: mark@themarkdavisteam.com
What Our Clients Say
Helped me buy home
Mark has been absolutely amazing from our very first interaction with him. He went above and beyond to make sure we were happy and we found the perfect home for us. He is extremely professional while also being incredibly easy to talk to. I’d ...
Janiya Michaud
Helped me buy home
I decided to make a move from Austin Tx to Colorado Springs. Not knowing much about the demographics of the city and neighborhoods that would fit my lifestyle I went to UTube to see who could help me out. I came across one of Marks videos and ...
dsieniawski60
Helped me buy home
Mark was great to work with! We were doing a cross country move and he made the process stress free due to his local knowledge and his experience with representing buyers making a big move. Mark always communicated clearly and was very timely with ...
Brian Fischer
Helped me buy home
I want to thank Mark for all of his time and effort in helping get us a new home. Mark made this whole process much easier than it could have been. In the 13 years of my military service, this is the first time I have seen that realtor is so kind ...
aleksandr boyarko
Helped me buy home
Mark is an extraordinary Real Estate Professional! My lovely wife Ariane and I are very grateful for his diligence, detailed preparation, professionalism and insight that enabled us to fly in from our Virginia homes, tour several great Colorado ...
jack carpenter9
Helped me buy and sell homes
This was my third time buying a home with Mark and will use him next time. Great knowledge of the market. And great care for the buyer. Two of the purchases we were out of state and he made it so easy. Did video walkthroughs covering every aspect of ...
t5q3nqcceq
Helped me buy home
Mark was awesome! Throughout the complex process of buying a home Mark was there to guide the way while refining our search for a home to our very specific requirements. Mark’s extensive knowledge and seemingly vast network of connections ensured a ...
John Reed
Helped me buy home
We bagan working with Mark while we were out of state. He went out of his way to take video homes for us and help us narrow down areas we liked. He is very knowledgeable on the area and features in the homes as well as landscaping. We looked as ...
mdurovey82
Helped me buy home
We are moving across the country from FL to CO Springs, and what could have been a very anxiety provoking process became easy and exciting with Mark’s help! He is so knowledgeable and truly cared about putting us in the right home that works for us. ...
Brooke Thomsen
Helped me buy home
Mark is so conscientious and accessible. He knows the area and is a straight shooter who cares about you getting the right thing. For you. Whatever your jam is, he will find your right fit!
xara2442

GET IN TOUCH
Call today for a scheduled consultation to sell or a private showing



